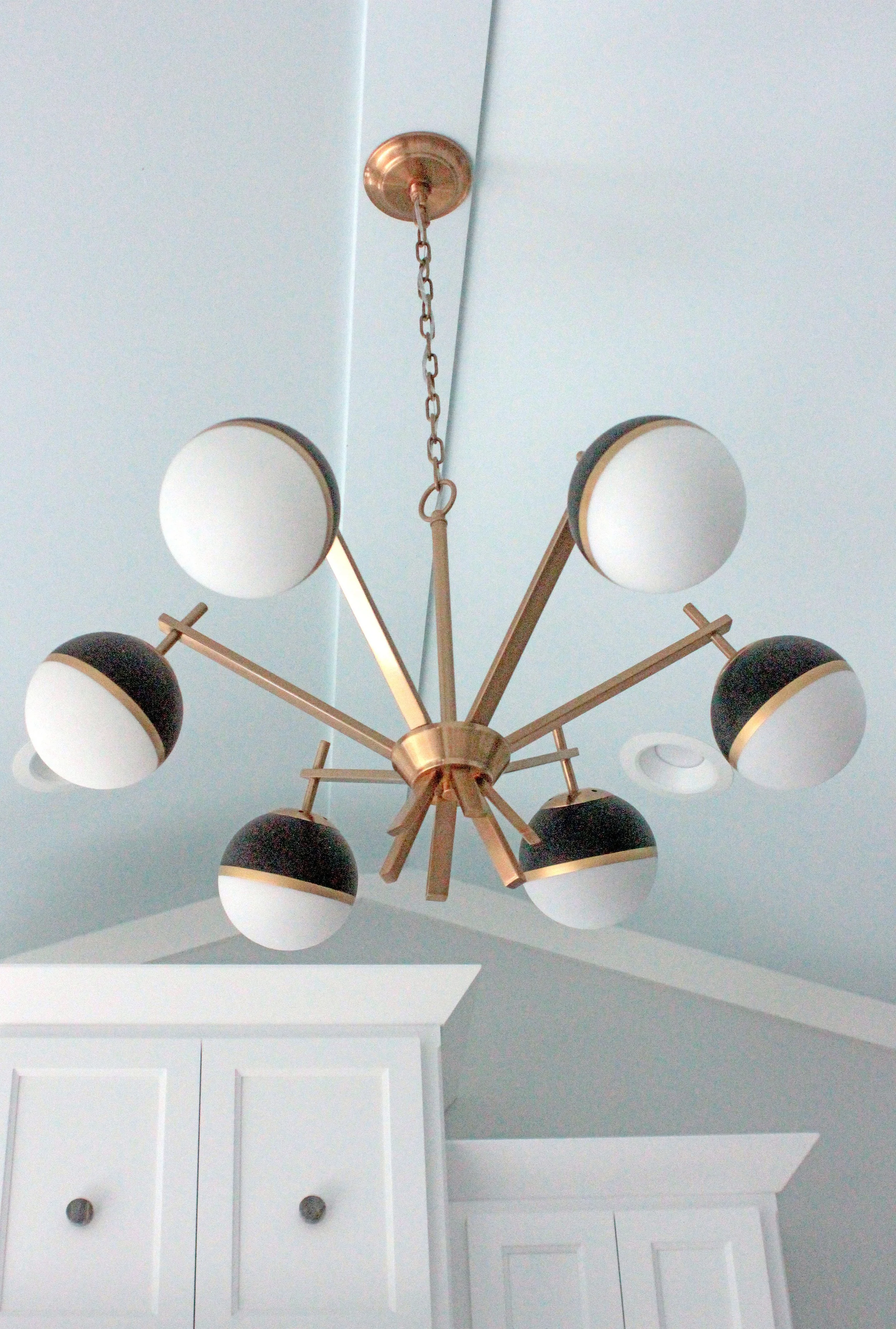=bachelor’s bungalow=
Circa 1957
— Bachelor Bungalow Before Photos —
— Design Brief —
This 2,600 square foot bungalow had been remodeled numerous times since it was built in 1957. Suzanne M Rogers Interiors was hired to facilitate a complete renovation and architectural remodel. While keeping the character of the house, it was necessary to make it functional not only for the new homeowner, a bachelor in his twenties, but for a future family.
Suzanne M Rogers Interiors was responsible for the overall interior and exterior design including remodeling several areas of the house to create efficient and serviceable spaces. Suzanne established the paint and stain palette; designed the electrical and lighting plan; selected all finishes, flooring, plumbing fixtures, lighting, hardware, window treatments, and doors.
Project details included re-configuring the front entry by moving the front door from a dark corner add-on and creating a welcoming covered porch which now is accessible from a walkway and circle driveway. The carport was opened up by removing a brick wall and building an open lattice style partition separating it from the driveway, creating a sheltered, but open outdoor area for entertaining. A dramatic change was a total kitchen re-design which included raising the low ceiling to double the height and removing doors and walls to open the kitchen to the adjacent rooms.
Interior architectural changes involved removing closets in hallways to make room for newly designed full bathrooms; opening up doorways and walls to create flow between the mismatched rooms that had been added over the years; and exposing the characteristics of the original construction, while taking advantage of the backyard view of a golf course.


























